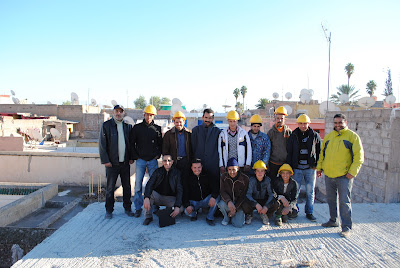 |
| Hard hats for photographic purposes only! |
It is still a little hard to believe that Riad Romm'an exists. That a team of moroccan builders are toiling away in the sun, 6 days a week turning a dream into reality. Even having met the boys, taken cans of coke for them each day we visited, practiced our Arabic and French with them and generally given them lots of encouragement, its still hard to believe. It is particularly difficult upon returning to a cold and foggy February in Scotland! Were we really there and did we really meet them? It seems like another universe. Perhaps the photo above of the team gathered together on the roof terrace will help us accept that its not just a dream.
 |
| Looking down into the courtyard from the roof terrace |
Instead of some tied together branches, a winding staircase now gives access to all floors including the roof terrace. Wandering around, its now possible to get a feel for the room sizes. It actually seems like a real house now, solid and tangible, even as the cement is still drying out! Dramatically different from the crumbling ruin it replaced. Room sizes have worked out well, some even better and bigger than we dared hope. With the adjacent neighbours walls getting thinner as they go upwards, gains have been made with some additional width to the master bedroom suite on the first floor and even more on the roof terrace.
 |
| balcony in front of Master Suite |
We had been warned by others who have gone before us, that the foreigner's dream of restoring a Moroccan Riad can so easily become a nightmare! But so far, everything is going well. Being in Marrkech at this key stage enabled the opportunity to review window positions and sizes and internal walls too. Just as the first row of bricks were being laid of the wall between the kitchen and dining room, we quickly stopped the construction and instead opted for an open archway between the two, which was not on the plans. Sometimes its just easier to work these things out on site once the rooms take shape. Something which is less easy to do from more than 1682 miles away! Also we enlarged the windows for the en-suites to bedroom suite 2 and 3 and moved them slightly to the side so that they would not interfere with the shower and bath arrangements. Our foreman Shef, was very accommodating and between us and Grant we managed to steer things in what we hope is the right (but constantly changing) direction!
 |
| Shef and Grant, discussing the built in wardrobe positions in the Master Suite |
|




What a great adventure! This is much better than a TV programme! Keep the updates coming. Looking forward to hearing more.
ReplyDeleteDavid